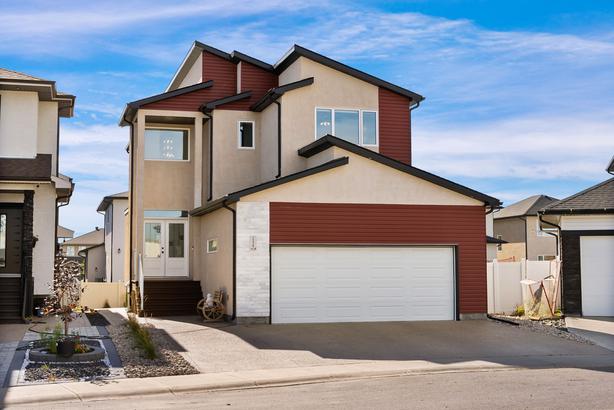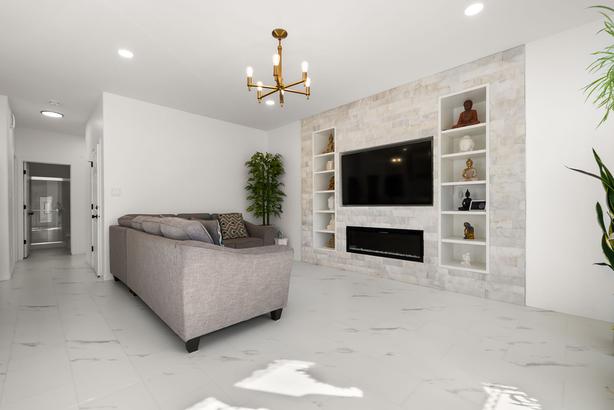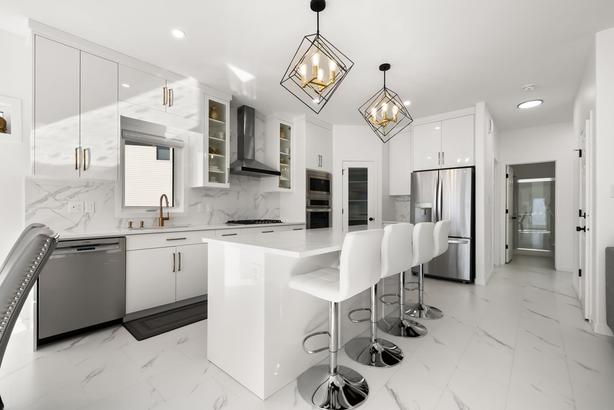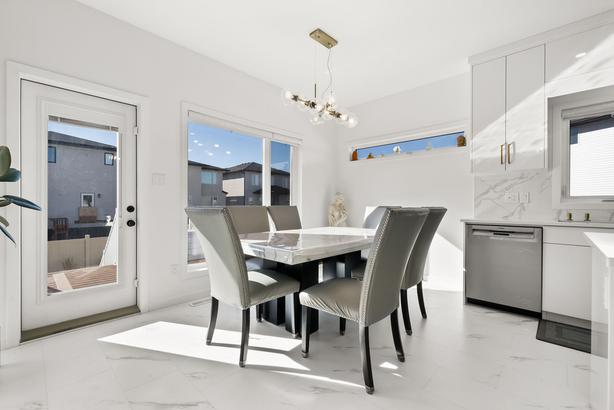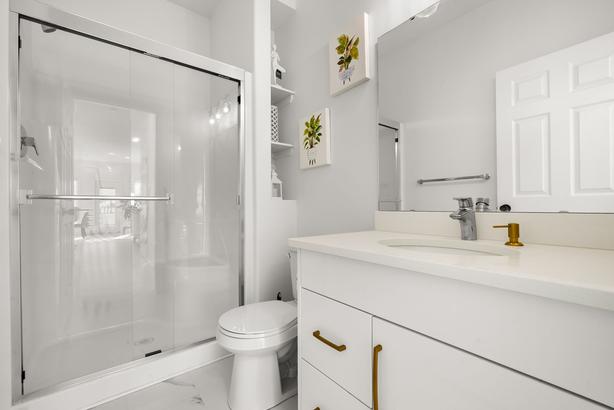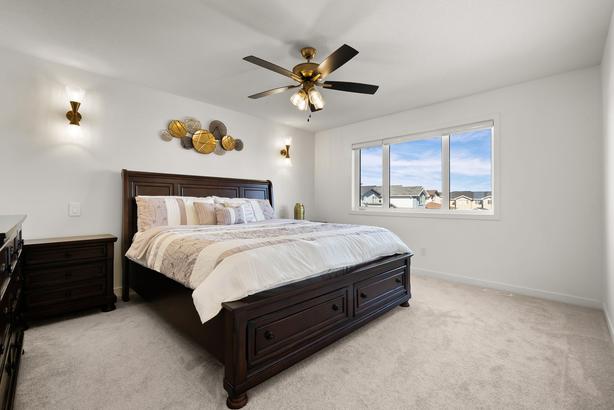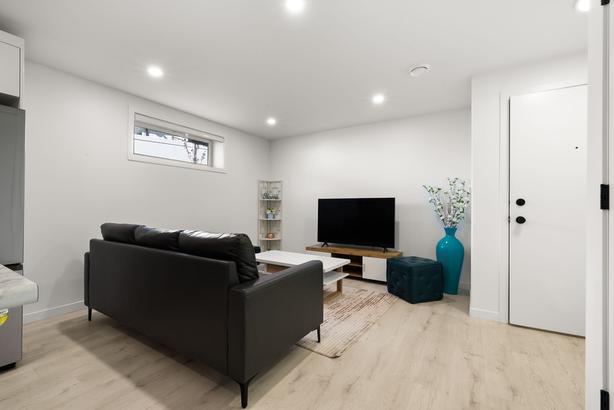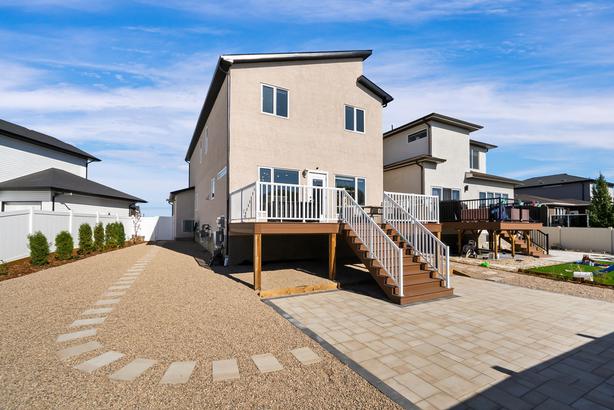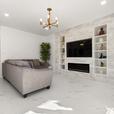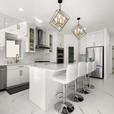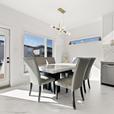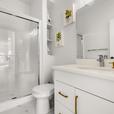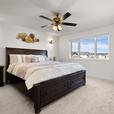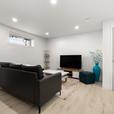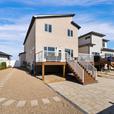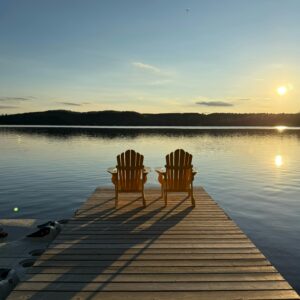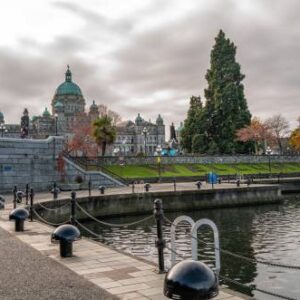
Based on user feedback, we have made a modification to ad expiration, reducing it from 90 days to 30 days.
To reduce the influx of spam emails, we have introduced more rigorous moderation measures, aiming to enhance users' overall experience.
$799,900 · 3226 Copeland Rd - Custom Built 2 Storey In Eastbrook
- # of Bedrooms6
- # of Bathrooms4
- Square Footage2076
- MLS NumberSK019968
Welcome to 3226 Copeland Road in Eastbrook, Regina! This custom-built Crawford Homes 2-storey offers 6 bedrooms, 4 bathrooms, and a fully finished regulation basement suite—ideal for extended family, rental, or Airbnb income potential. The home’s striking entrance opens to a grand foyer with an open-to-below design. The main floor features a bright living room accented by a stone feature wall with built-in shelving and fireplace, a spacious dining area, and a chef-inspired kitchen with quartz counters, ceiling-height cabinets, pot drawers, built-in soap dispensers, and premium stainless-steel appliances. A main-floor bedroom with adjacent full bath offers excellent convenience for guests or multigenerational living. Upstairs, the primary suite includes a walk-in closet and private ensuite, complemented by two additional bedrooms, a full bath, laundry, and a versatile bonus room. The regulation basement suite provides a separate entrance, modern kitchen, living room, 2 bedrooms, a 4-pc bath, and in-suite laundry. Designed for modern living, the home is fully smart-wired with WiFi switches, Ethernet ports in every room, conduit for solar, and whole-home surge protection. Energy-efficient upgrades include a tankless water heater, water softener, and a high-performance 2-stage furnace. The oversized insulated/heated garage impresses with a 50-amp EV fast charger, hot/cold water lines, drain pit, and extended driveway. Outdoor living shines with a huge composite deck, low-maintenance landscaping, and a fully fenced yard with paving stone patio. Every detail was thoughtfully crafted—from the extended deck and custom storage to the 200-amp panel for the main home and separate 100-amp panel for the suite—making this property a rare combination of style, functionality, and investment opportunity.
- Phone

